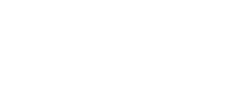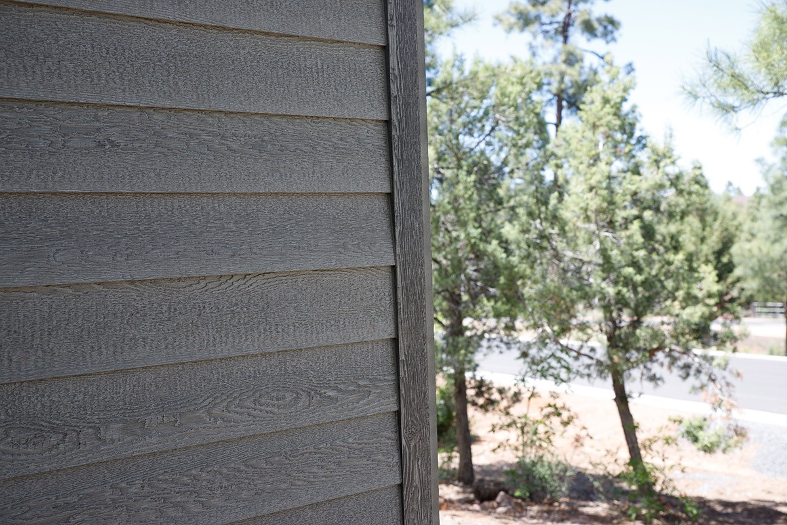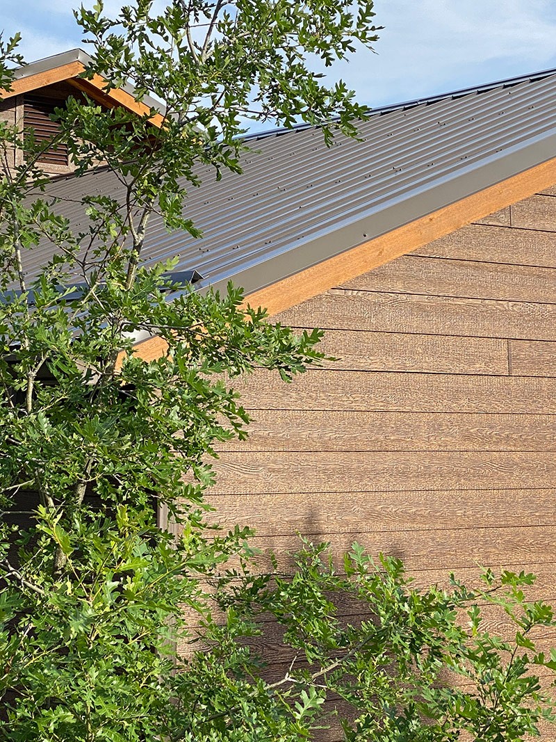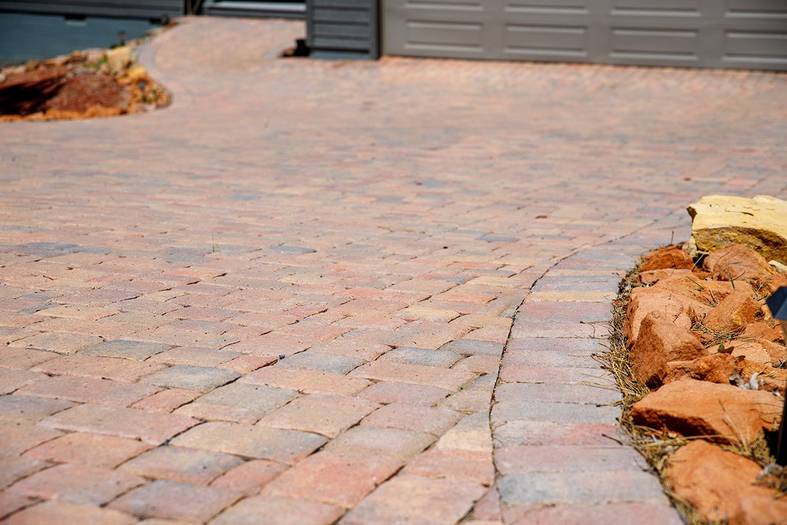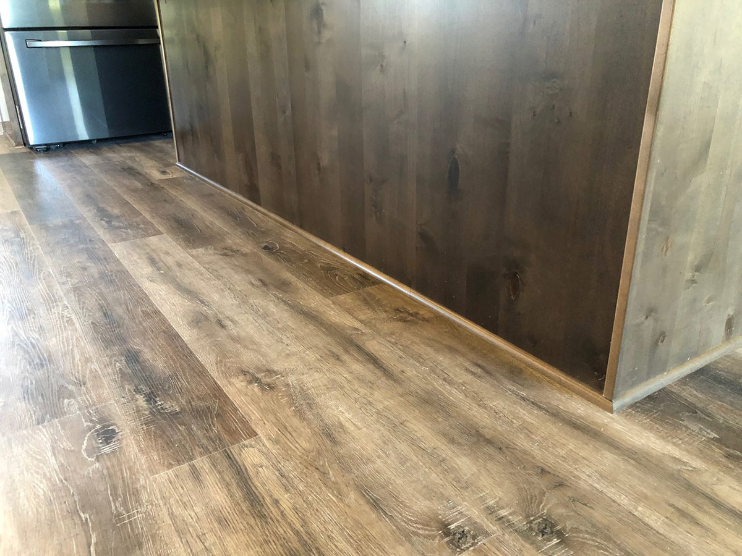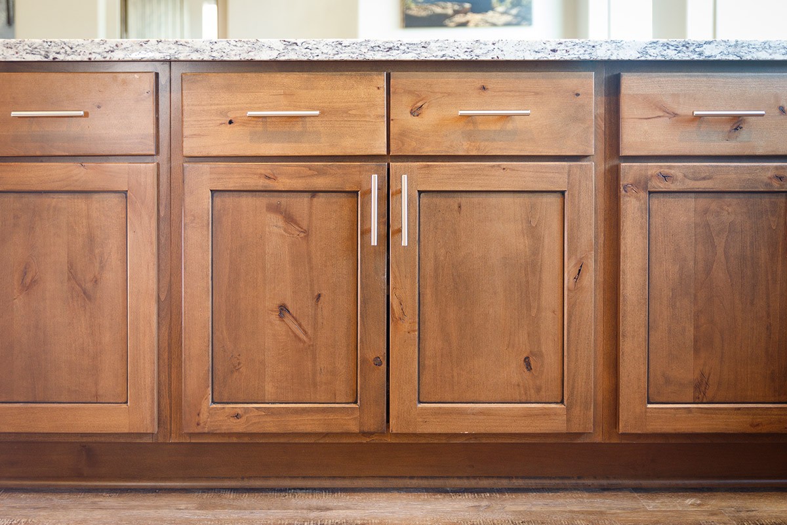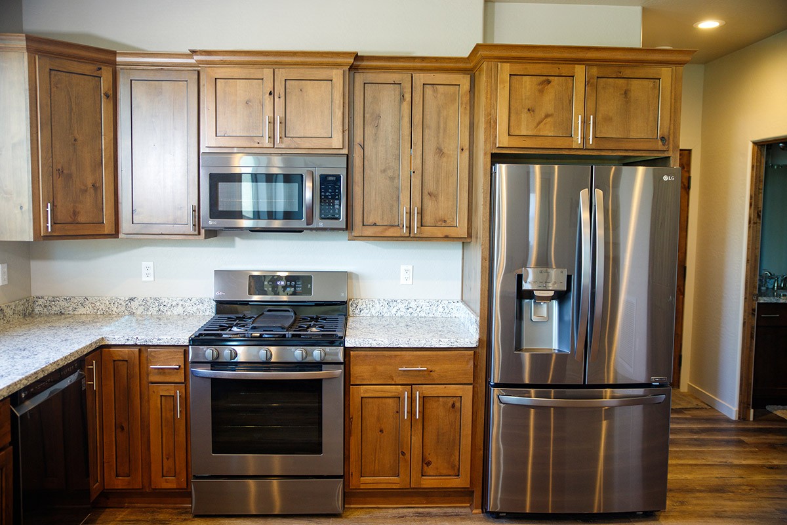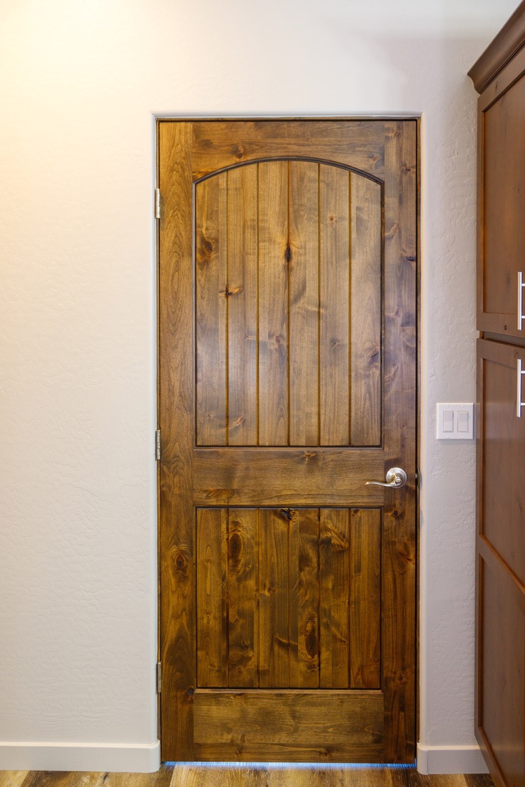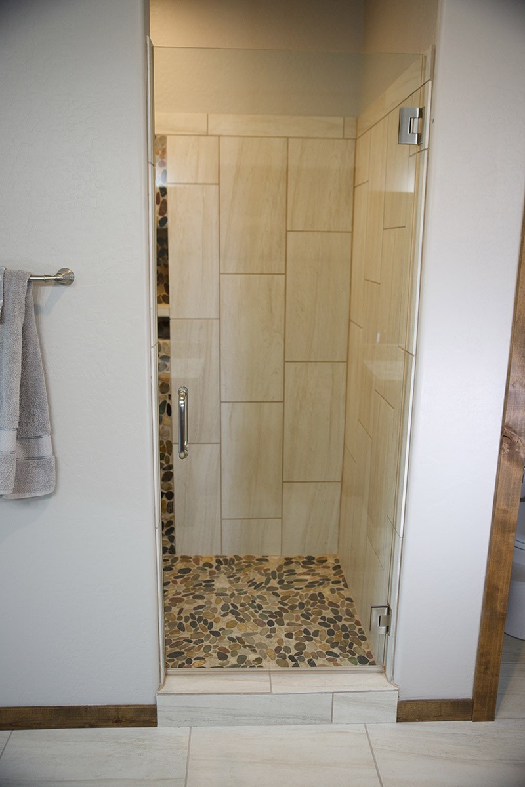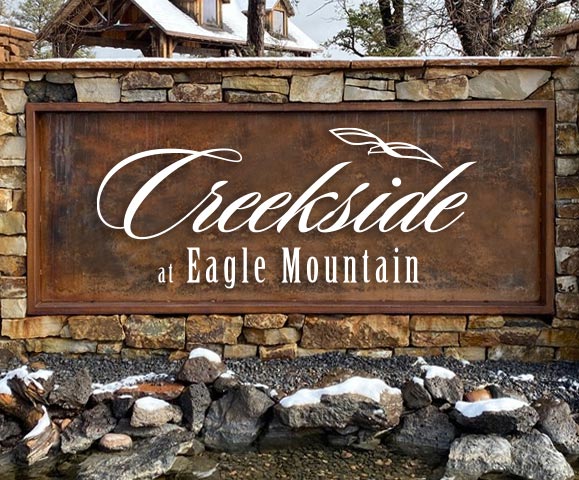CREEKSIDE STANDARD FEATURES
Creekside are fully featured with high quality finishes at the base price. Two and three bedroom floor plans are available. Following is a list of standard features included in the base price:
EXTERIOR
- Split face block stem wall
- Low maintenance engineered wood siding.
- Metal roof
- Covered front entry with 42” entry door
- Gas BBQ connection on patio
- Trex, exposed aggregate concrete or pavers on rear deck
- Paver driveway and walkway to front door
- 2 Exterior water spigots
- GFCI outlets front and back
- Dual pane windows
GARAGE
- 2 car garage
- Insulated 18’x 8’ roll-up sectional garage door with power opener
INTERIOR
- Gas fireplace with blower, thermostat and remote control
- Ledge Stone face on fireplace with hearth
- All 2×6 Exterior Framing
- Pre-wired with Cat6 cable
- LED recessed lighting in living area ceilings with dimmers
- One floor electrical outlet in living room – location by Buyer
- Fans in bedrooms and living room
FLOORING
- Luxury vinyl plank flooring throughout
CABINETS AND DOORS
- Solid wood Interior doors
- Wood cabinets with soft close hinges
- Wood shelving in pantry and closets
INSULATION
- R19 Insulation in exterior walls and floor
- R19 Insulation in garage walls
- R38 Insulation in ceiling
- Sound insulated interior Walls
KITCHEN
- Granite countertops
- Pull out trash cabinet
- Natural gas range and oven
- Microwave
- Dishwasher
- Garbage disposal
BATHROOMS
- Granite countertops
- Oversized bathtub in guest bath
- Tile shower in master bath
- Comfort height toilets
- Glass doors on showers and bathtub
HVAC / APPLIANCES / UTILITIES
- Soft water loop in garage
- 50 gallon gas water heater
- Electric connections for washer and dryer
- Central air conditioning
- Natural gas heating
ITEMS NOT INCLUDED
- Washer and dryer
- Refrigerator
- Landscaping
- Water softener
- Window coverings
- Rain gutters
- Outdoor lighting (Driveway and Yard)
- Pet enclosures
